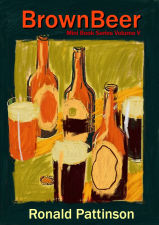Monday, 21 November 2016
Pub layout
This is a short post for David Boshko who was having trouble visualisingthe layout of British pubs.
This is from The Pub and the People and shows the layout of a Bolton pub in the 1930s. Though when I started drinking uin the 1970's, this sort of arrangement was still very common in the North.
Note that the taproom has no window.
Here's a more complex layout from the 1950's (Courtesy of Beer in Britain):
I've just noticed that the cellar is shown as being overground. Bit weird, that. And a very unusually-shaped pub, but it does give a good idea of a multi-room pub with a single srving area.
This is from The Pub and the People and shows the layout of a Bolton pub in the 1930s. Though when I started drinking uin the 1970's, this sort of arrangement was still very common in the North.
Note that the taproom has no window.
Here's a more complex layout from the 1950's (Courtesy of Beer in Britain):
I've just noticed that the cellar is shown as being overground. Bit weird, that. And a very unusually-shaped pub, but it does give a good idea of a multi-room pub with a single srving area.
Subscribe to:
Post Comments (Atom)













































































3 comments:
I'm guessing the second plan is of this pub http://www.closedpubs.co.uk/leicestershire/leicester_beaumontleys.html
Hi Ron,
Nice, the upper picture is also featured in G.H. Jansen's book 'De eeuwige kroeg', a history of taverns and pubs in Europe and beyond.
It also has the layouts of two Dutch pubs in the 1970s, if you're interested.
cheers,
Roel
Many thanks.
Post a Comment